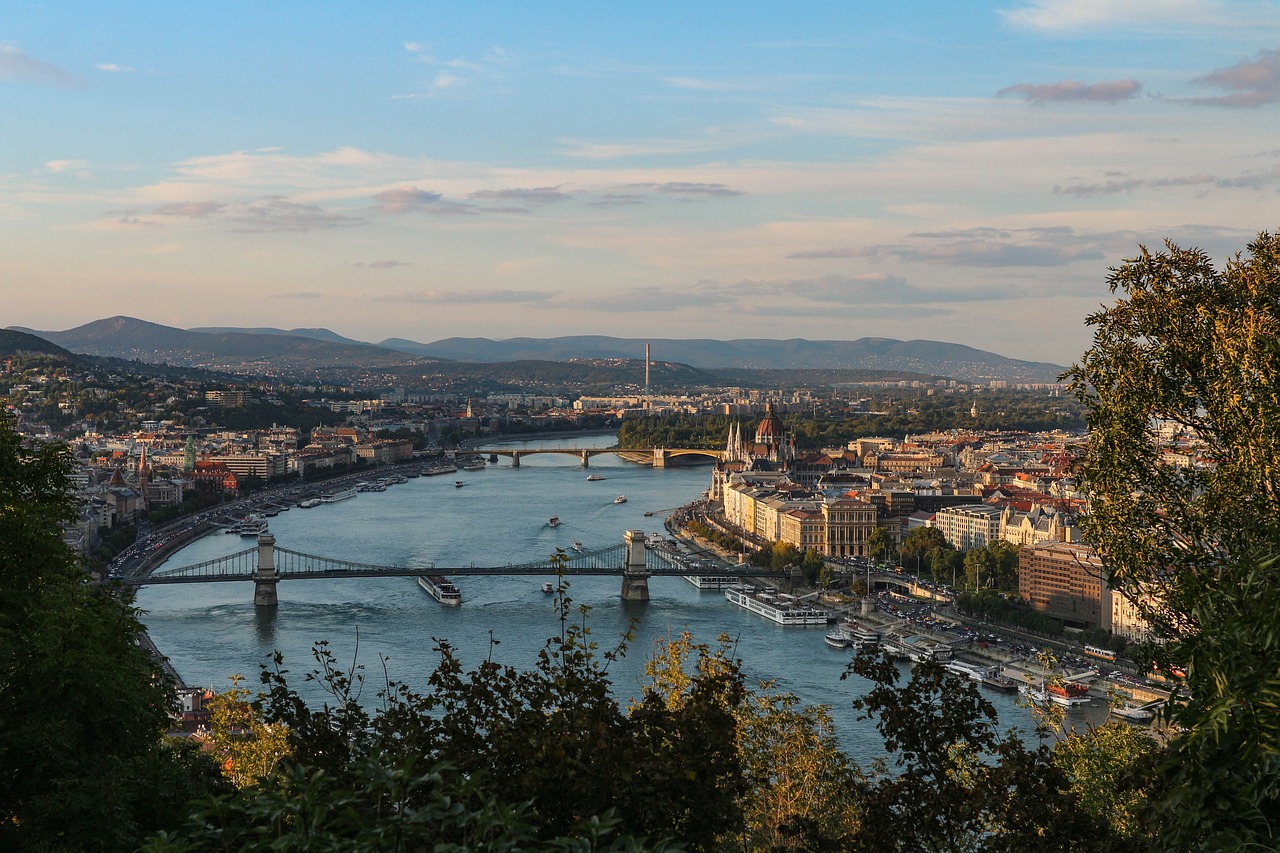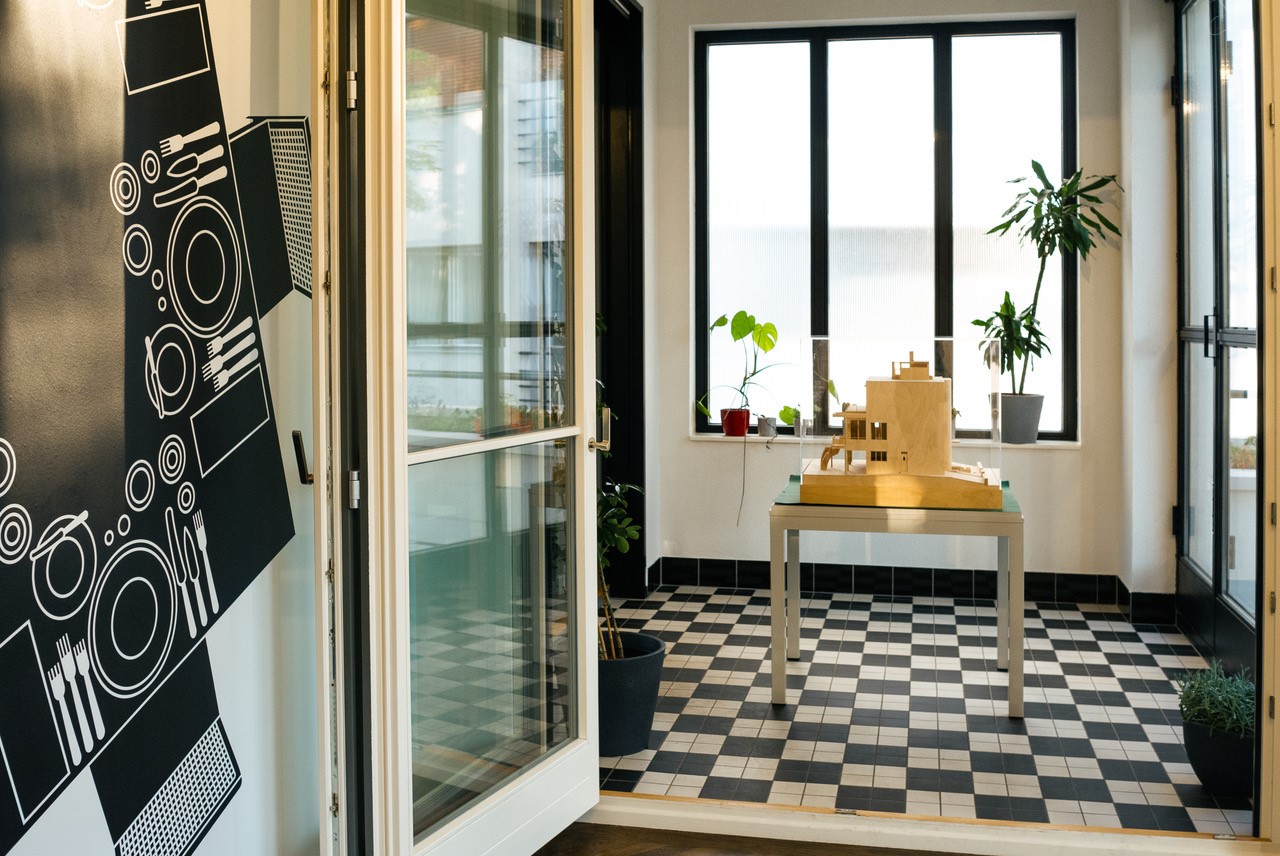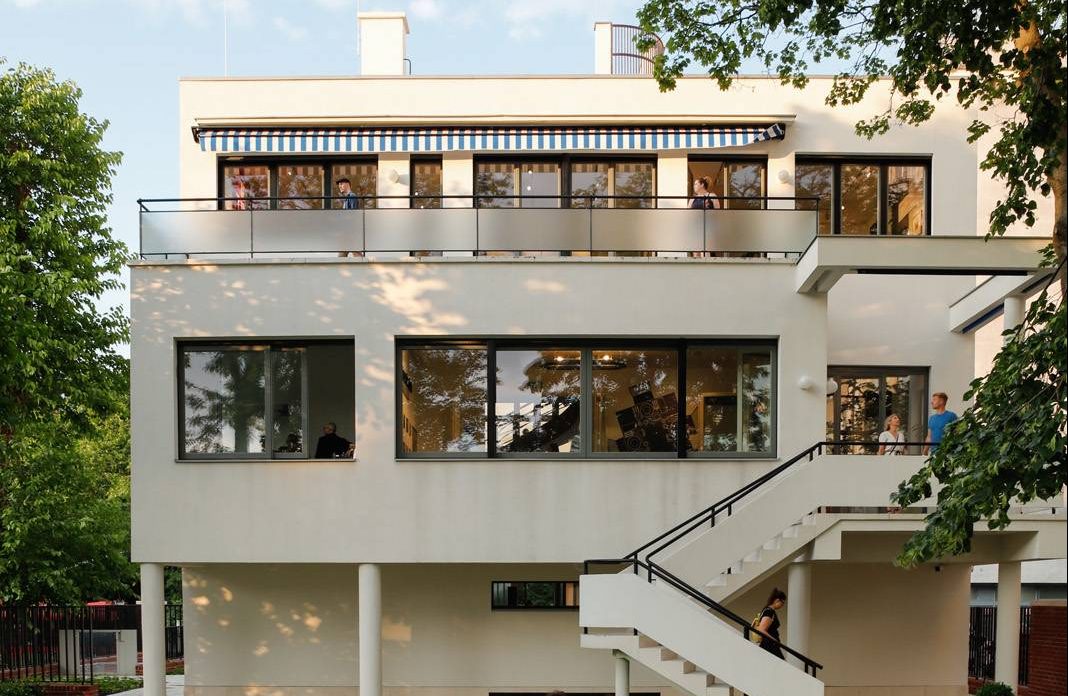
While this period is often viewed negatively, there are numerous projects about the values of late modern architecture.Continue reading

The construction of a new complex of buildings to house the collections and new exhibition space of the Hungarian Museum of Architecture and Monument Protection Documentation Center (MÉM MDK), and to serve as a public institution, has entered a new phase.
As Magyar Nemzet reports, the design contract was signed by Attila Turi, President of the Hungarian Academy of Arts (MMA), and Gábor Richly, Secretary General of the MMA Secretariat, and was also signed by the winning bidders: the managing directors of BIVAK studio and Tér és Forma Szeged. The signing ceremony took place on February 20, at the MMA office building and was attended by Ybl Prize-winning architect Péter Vesmás, a full member of the MMA, and architect Tamás Máté, both of whom are members of the winning design community.
Turi described the signing of the design contract as a significant event in the history of the Academy, as the total value of the resulting investment exceeds the worth of all the MMA’s previous real estate developments. He expressed the hope that
the technical handover of the Hungarian Museum of Architecture and Monument Protection Documentation Center could take place within three years.
He noted that the way in which the tender for the contract had been conducted was exemplary, adding that the completed entries would be presented to the public in an exhibition in the near future.
The Secretariat of the Hungarian Academy of Arts has launched a two-phase competition, open to any architectural firm that meets the reference requirements, and a two-round competition for the design of the new building complex of the institution. The site is located at 9-13 Városligeti fasor, Budapest, and the total gross amount available for the tender was HUF 45 million (EUR 116,448).
The Hungarian Museum of Architecture and Monument Protection Documentation Center for the Protection of Historical Monuments was established in 2017, under the auspices of the MMA.
MMA’s mission is to create a new permanent home for the institution, next to the renovated Walter Rózsi-Villa, now used as the museum’s exhibition space.

The current building used as the exhibition space of the museum. Photo via Facebook/Walter Rózsi-villa
The main task of the competition was the overall land use and the design of the new main building. The winner of the international design competition was the joint application of Tér és Forma Szeged and BIVAK studio.
Via Magyar Nemzet; Featured image via Facebook/Walter Rózsi-villa